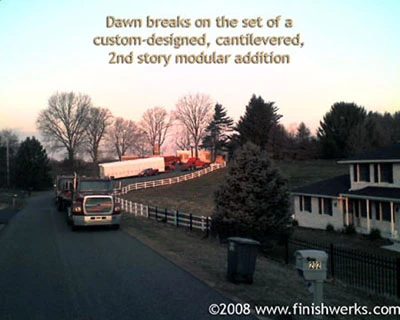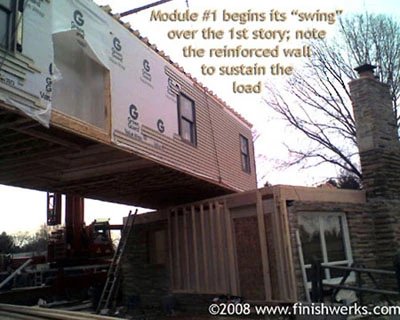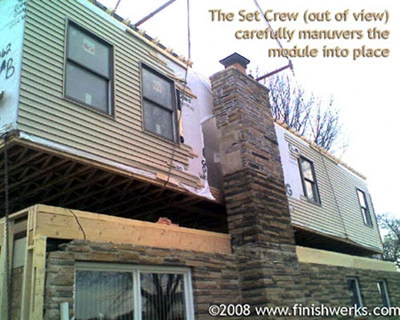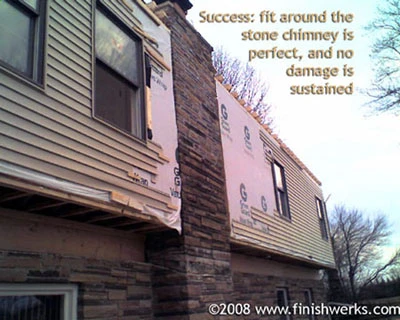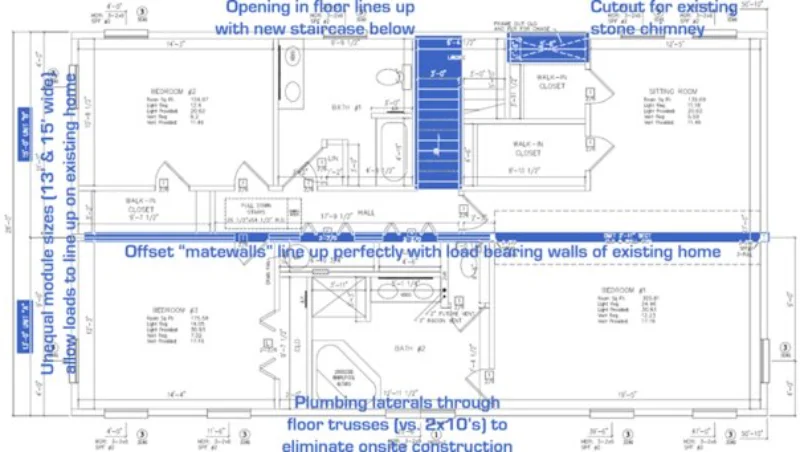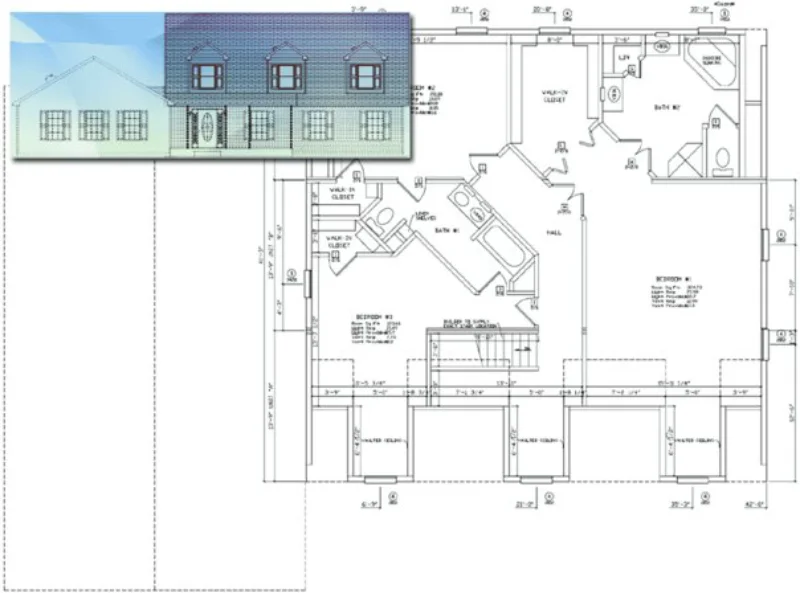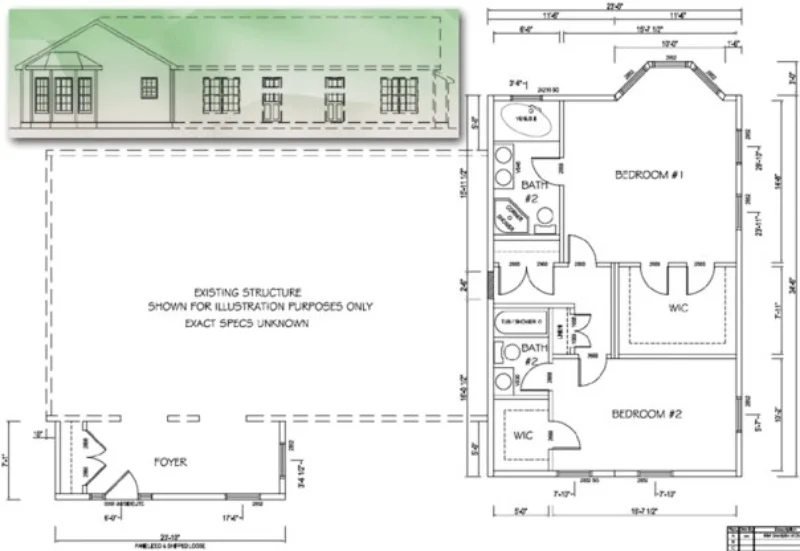How Additions Get Done:
1/3 The Time and Way Under Budget
The 4 photos are of a 2-section modular addition being set into place by a 150Ton crane.
Our client rendered a sketch using his tape measure and a pencil. We then did more extensive measurements, certified the capacity of the existing home to handle the 2nd level, engineered the loads, and created the floor plan below.
Not only did we not break his chimney, the finishes were fantastic. We’re proud of the final outcome on this one. –Ed
These plans should drive home this essential truth:
modular additions make sense
- They cost far less to build
- Using systems building techniques, they have much higher quality built in
- They go up faster and leave your home less vulnerable to weather elements
ALTERNATE WEBSITE: here is a fantastic builder in NY that has perfected the process of returning VALUE on your existing home: East Coast Dormer
Learn More
If you haven’t already, review our page on Modular Homes FAQ’s for more information about how and why you should consider expanding your house using the same proven methods as used in our new homes. And don’t hesitate to contact us for more information!
